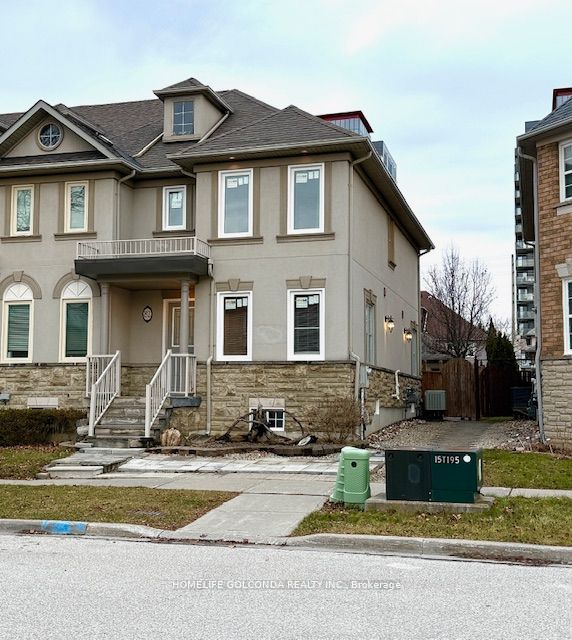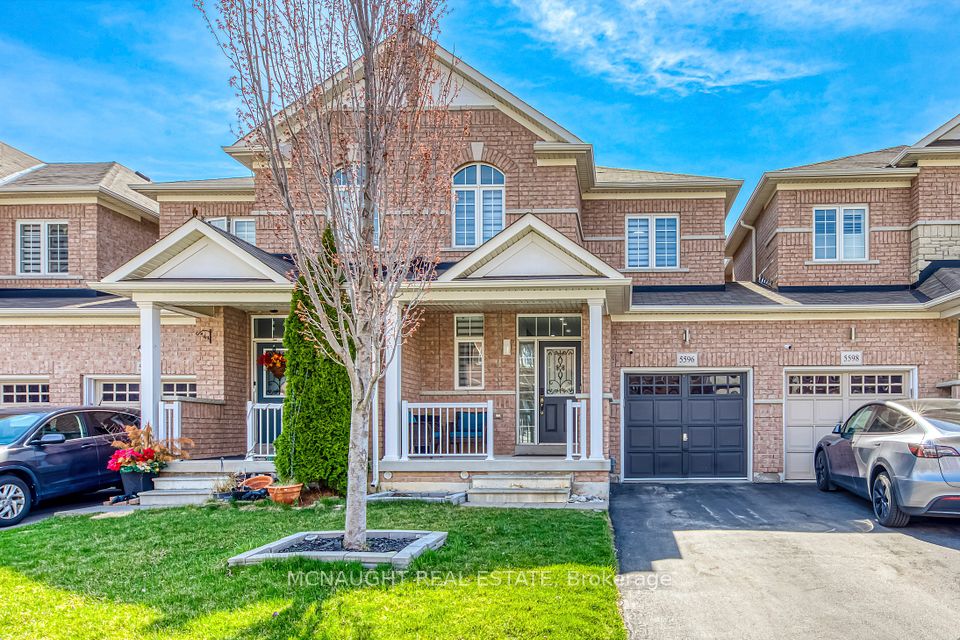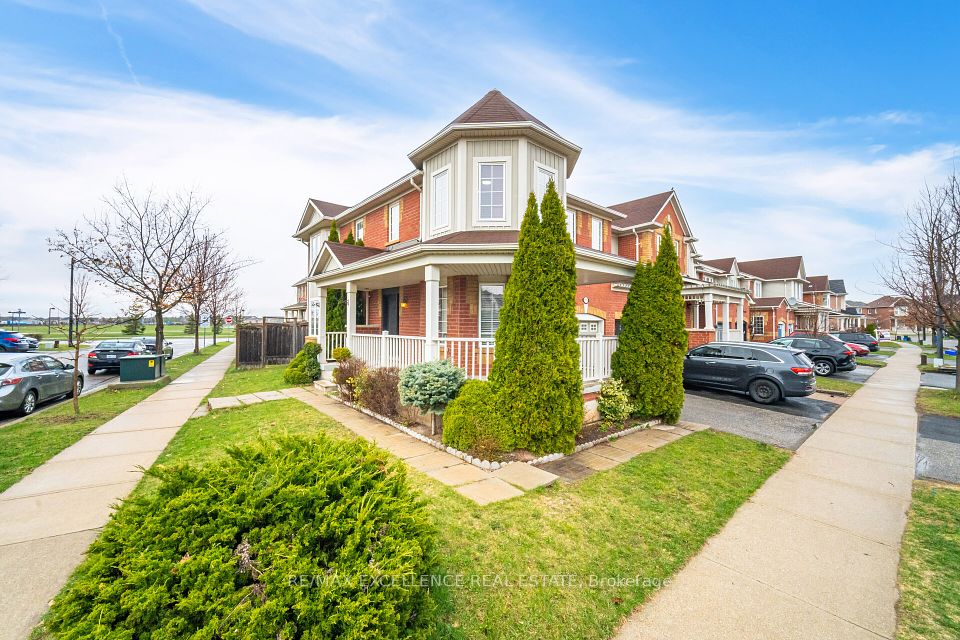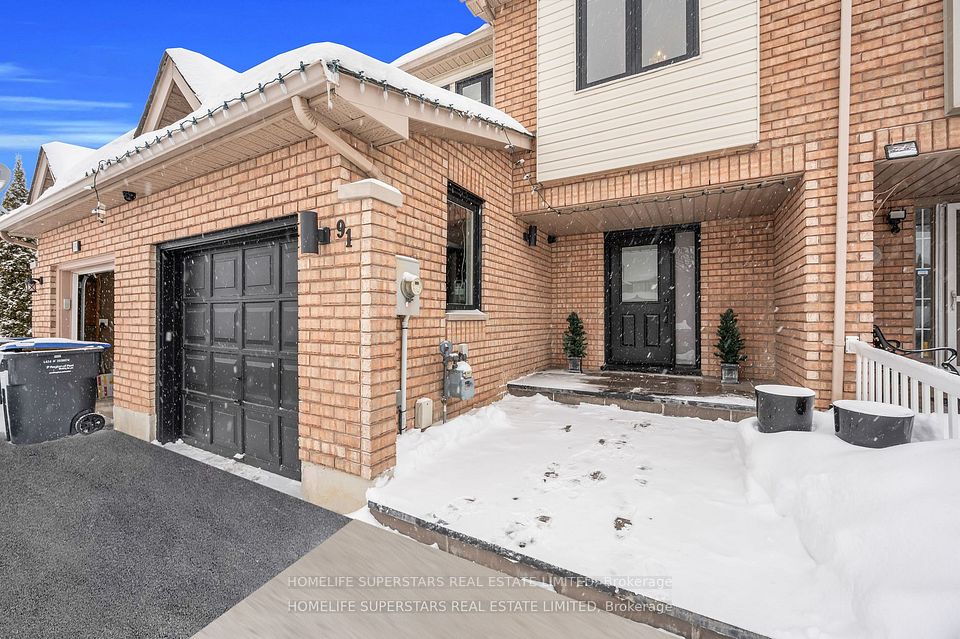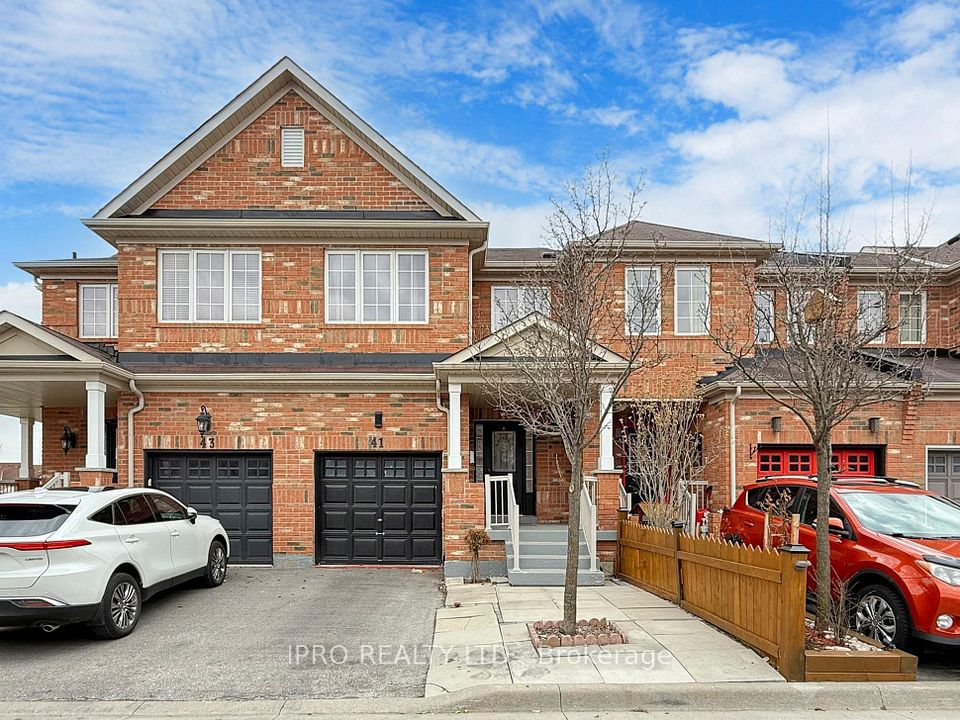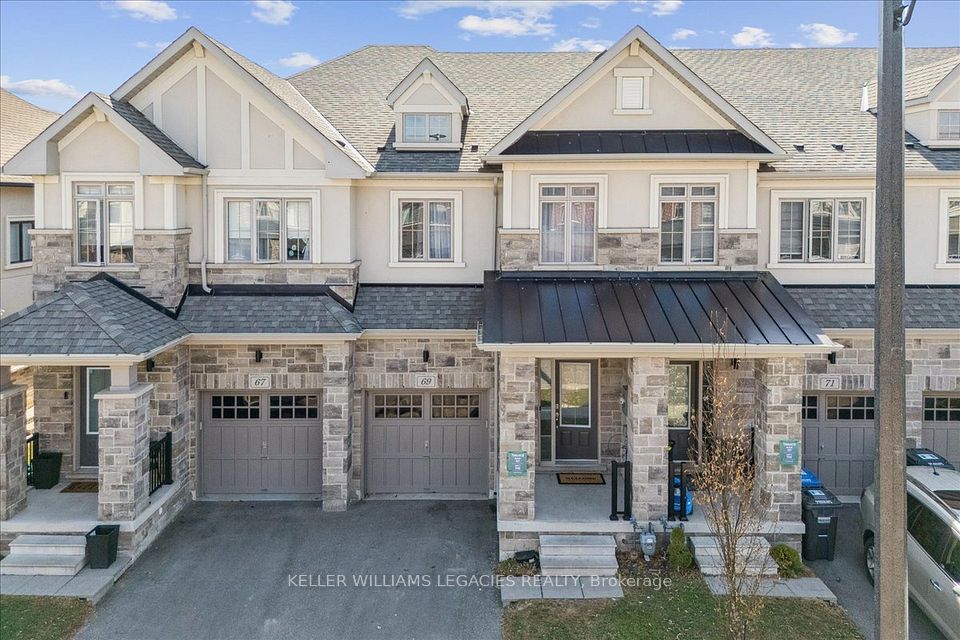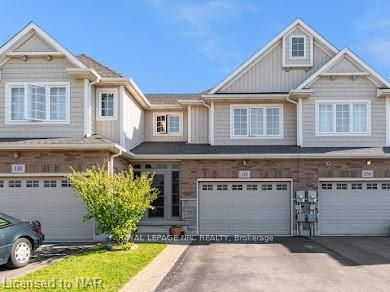$1,098,000
382 William Graham Drive, Aurora, ON L4G 0Z9
Property Description
Property type
Att/Row/Townhouse
Lot size
N/A
Style
3-Storey
Approx. Area
2500-3000 Sqft
Room Information
| Room Type | Dimension (length x width) | Features | Level |
|---|---|---|---|
| Living Room | 3.5 x 4.5 m | Open Concept, Large Window, South View | Ground |
| Dining Room | 3.5 x 3 m | Combined w/Living, Open Concept, Carpet Free | Ground |
| Kitchen | 4 x 2.1 m | Quartz Counter, Centre Island, Combined w/Dining | Ground |
| Primary Bedroom | 4.8 x 7.2 m | 4 Pc Ensuite, Large Closet, South View | Second |
About 382 William Graham Drive
Welcome to this exquisitely maintained executive freehold townhome in the prestigious Aurora community, lovingly cared for by its original owner. This rare, spacious 3-storey residence features a traditional layout with sophisticated finishes throughout: Main Floor: Enjoy an open-concept design that seamlessly integrates the well-appointed kitchen, inviting living area, and convenient garage access, along with an extra-wide foyer that makes a memorable first impression. Second Floor: All three bedrooms are thoughtfully situated here, ensuring both comfort and privacy. Third Floor: A massive loft, complete with a full bath, offers the flexibility to serve as a second primary bedroom or an ideal family room. Views and Details: The great room and primary suite feature large picture windows overlooking the backyard, complemented by a private balcony with lovely views. Hardwood flooring on the main level and soaring 9-foot ceilings on both the main and second floors enhance the homes elegance. Additional Highlights: The bright basement, with oversized windows and a bathroom rough-in, offers excellent potential for customization. Situated on an extra-deep lot, this home also includes outside parking for two vehicles plus one garage space a rare and valuable feature. Centrally located, this exceptional property is close to parks, top-rated schools, restaurants, shopping centers, golf courses, and Hwy 404. T&T supermarket
Home Overview
Last updated
2 days ago
Virtual tour
None
Basement information
Unfinished
Building size
--
Status
In-Active
Property sub type
Att/Row/Townhouse
Maintenance fee
$N/A
Year built
--
Additional Details
Price Comparison
Location

Shally Shi
Sales Representative, Dolphin Realty Inc
MORTGAGE INFO
ESTIMATED PAYMENT
Some information about this property - William Graham Drive

Book a Showing
Tour this home with Shally ✨
I agree to receive marketing and customer service calls and text messages from Condomonk. Consent is not a condition of purchase. Msg/data rates may apply. Msg frequency varies. Reply STOP to unsubscribe. Privacy Policy & Terms of Service.






